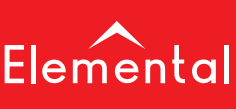
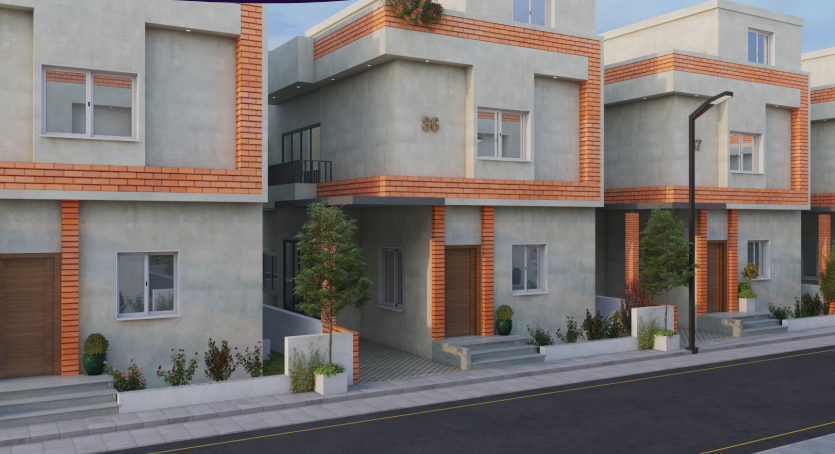
251 Villas.
4 BHK Villas.
15 Acre Land Expanse.
24M Access Road.
Swimming Pool.
Toddler’s Pool.
Children Play Area.
Gym.
Indoor Gaming Room.
Outdoor Games.
Cricket Practice Net
Well Ventilated and more Natural Lighting.
Integrated Landscaping.
10FT floor to floor height.
Brick and Concrete Texture Finish with Greenery.
Multipurpose Halls.
Terrace Party Area.
Guest Rooms.
Supermarket.
Pharmacy.
Basketball Hoop Badminton Court.
East Facing Villa Type A
152 Sqyrds Land Expanse
30’X45’7” Plot Size
1930 SFT
4 BHK
Car Parking 8’10” x 16’5″
Foyer 4’5″ x 9’2″
Living Room 16’5”x 11‘6”
Kitchen 10’2″ x 7’7″
Utility 3’0” x 10’7″
Bedroom 11’10” x 12’6″
Bathroom 4’11” x 8’4″
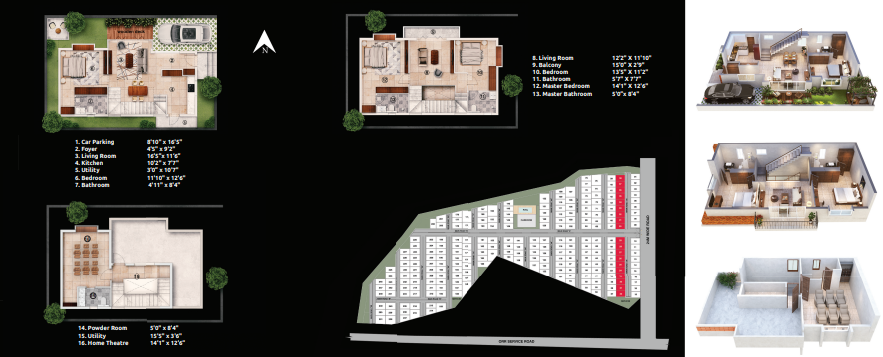
West Facing Villa Type B
152 Sqyrds Land Expanse
30’X45’7” Plot Size
1930 SFT
4 BHK
Car Parking 8’10” x 16’5″
Foyer 4’5″ x 9’2″
Living Room 16’5”x 11‘6”
Kitchen 10’2″ x 7’7″
Utility 3’0” x 10’7″
Bedroom 11’10” x 12’6″
Bathroom 4’11” x 8’4
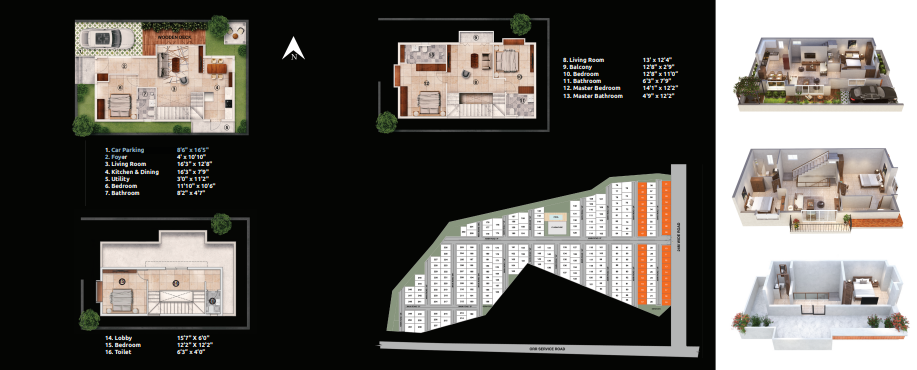
East Facing Villa Type C
166.66 Sqyrds Land Expanse
30’X50’ Plot Size
2130 SFT
4 BHK
Car Parking 8’6″ x 16’5″
Foyer 4’0” x 10’7″
Living & Dining 16’7” x 13’9“
Kitchen 10’0” x 10’3”
Utility 3’0″ x 10’9″
Bedroom 11’8″ x 13’1″
Bathroom 5’0″ x 8’4
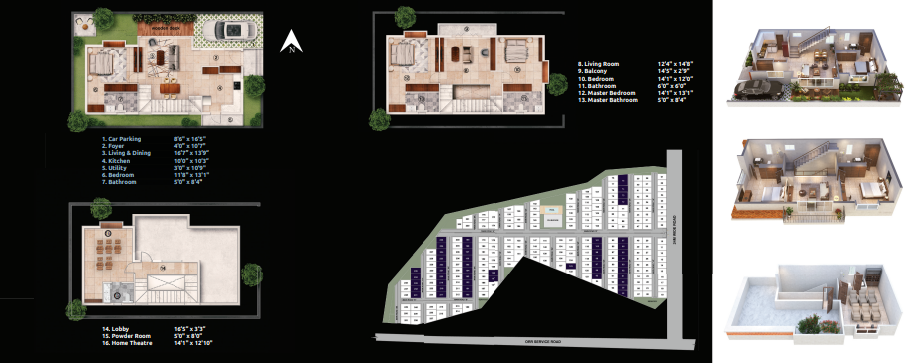
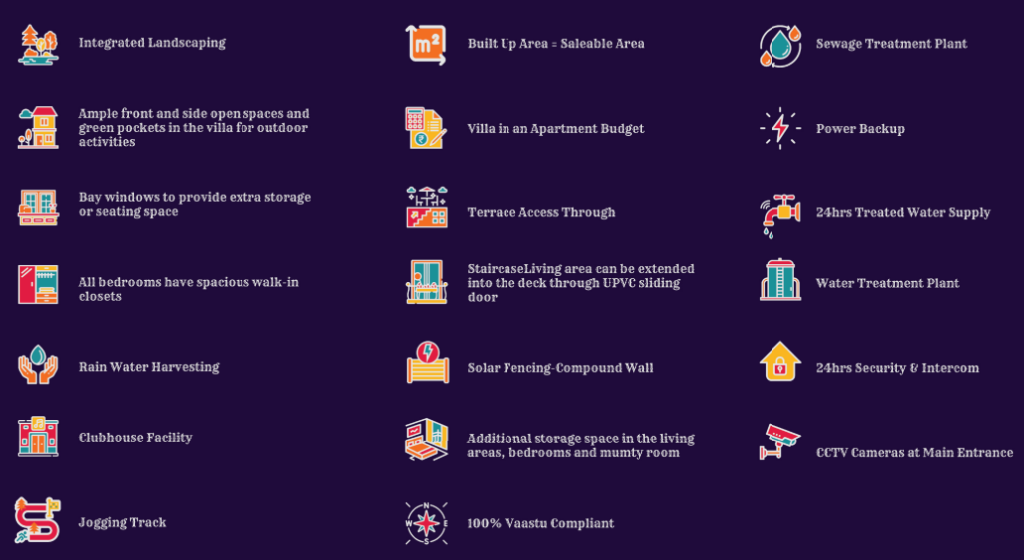
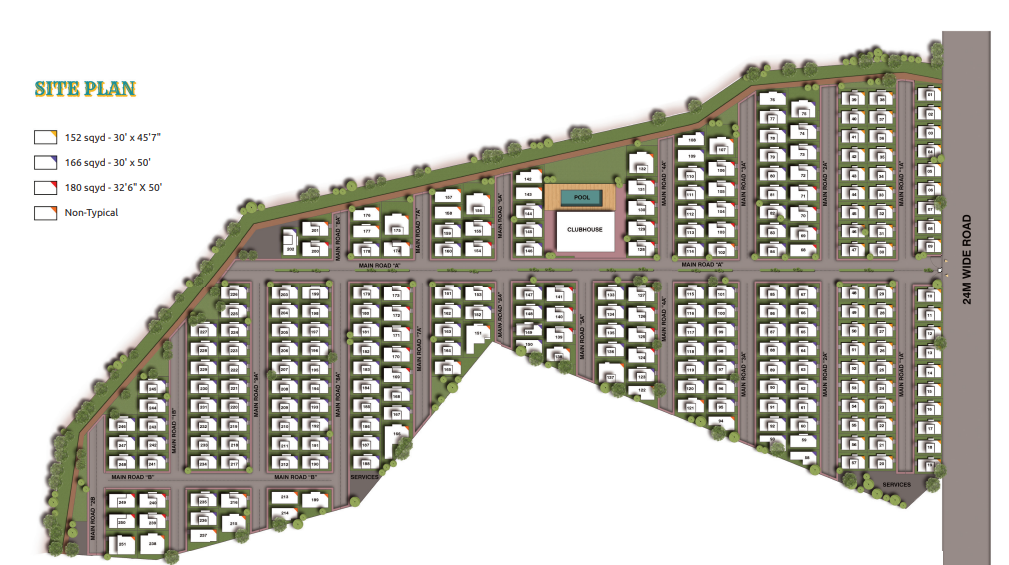
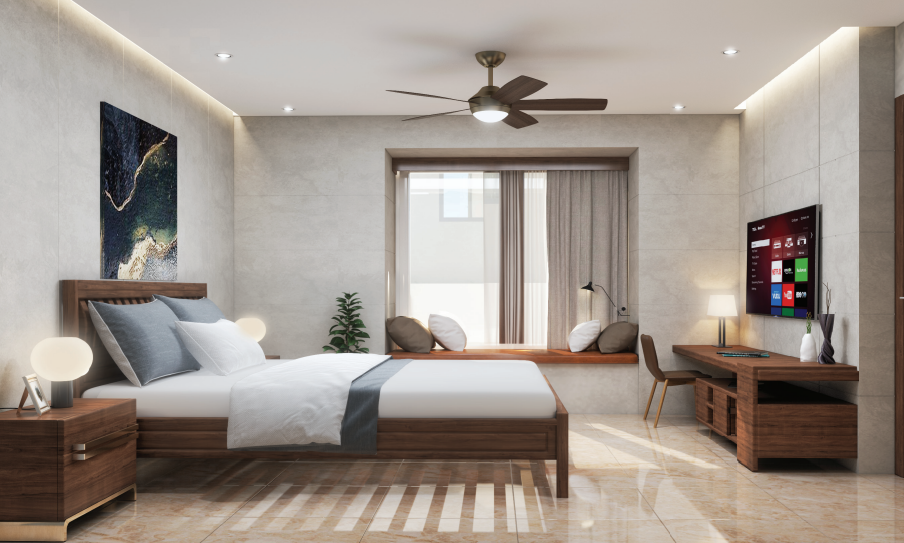
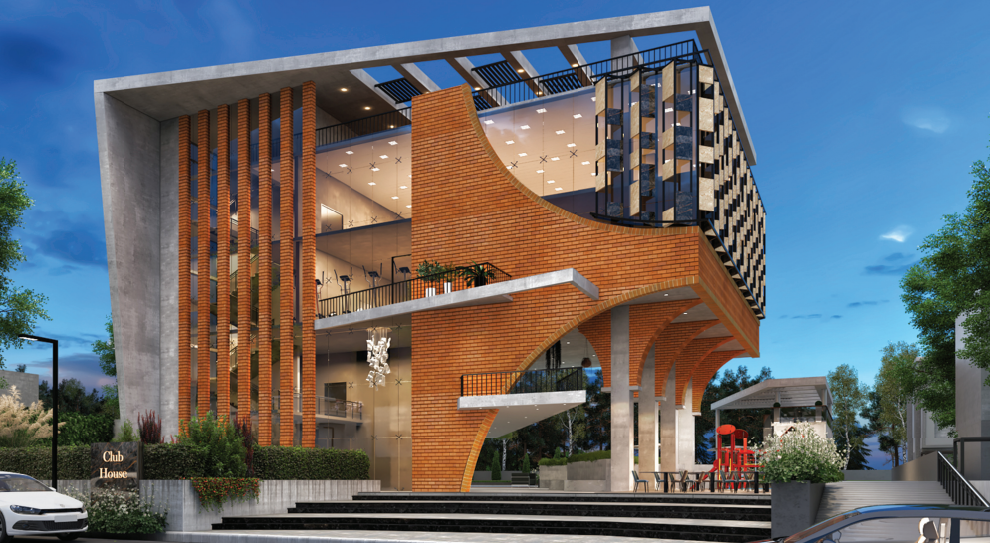
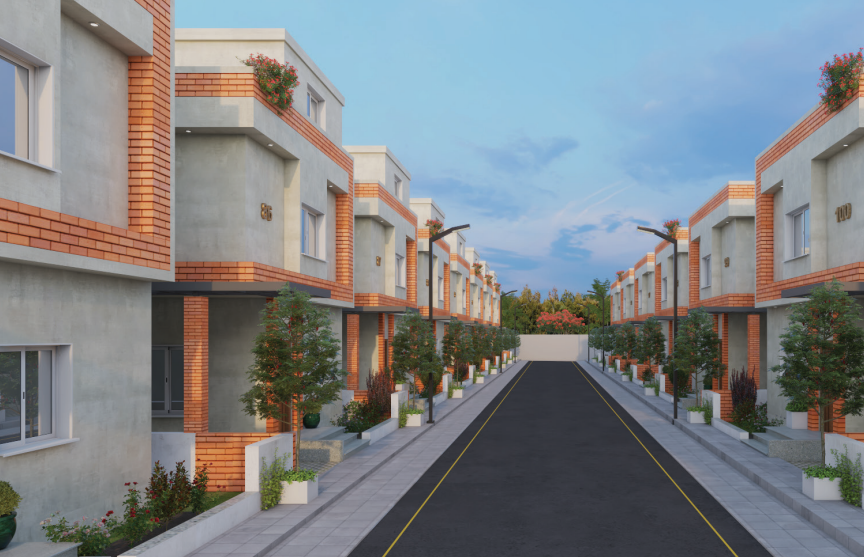
MAKE AN APPOINTMENT NOW