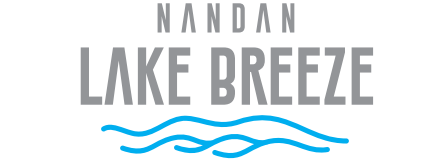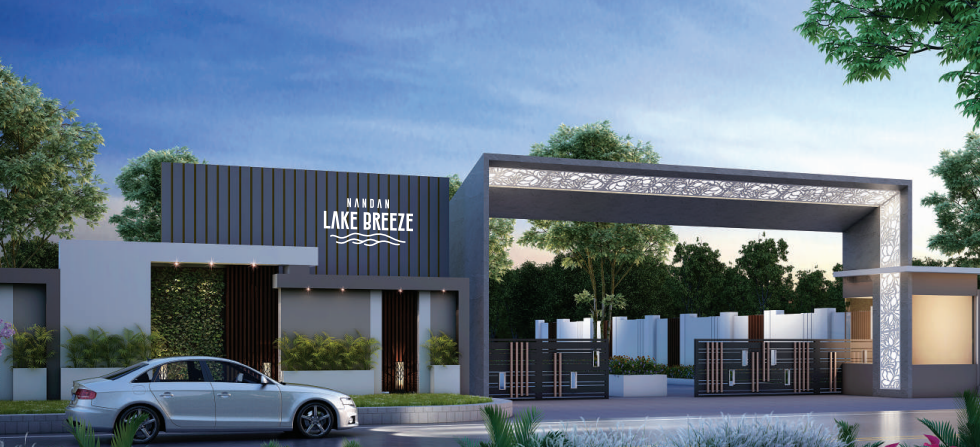

Clear Title and spot registration.
East and west facing villas.
Majestic entrance gate.
Each villa 2400 Sft area.
Vastu Compliant.
60 ft main Road with median.
30ft and 40ft wide internal roads.
Number of floors G+2
Only hedge plantation / no walls.
Ornamental street lighting.
Designer landscaping.
Jogging Track.
Avenue plantation.
3 Parks.
40 Acres Project.
4-level exclusive clubhouse.
Swimming pool with changing rooms.
Multi-purpose hall.
Gymnasium, aerobics/Fitness room.
Games room.
(caroms, table tennis, snooker)
Yoga/meditation space.
Children’s play area.
Squash court.
Open party area.
Library.
Guest Rooms.
Association office.
Supermarket.
Coffee shop.
Unisex Saloon.
Vegetable kiosk.
Amphi-theatre.
